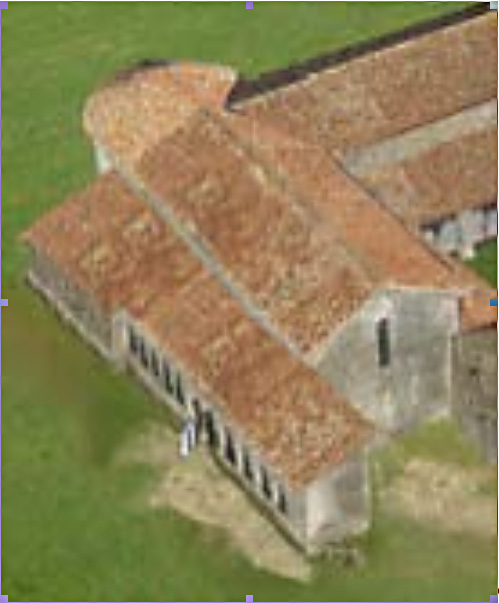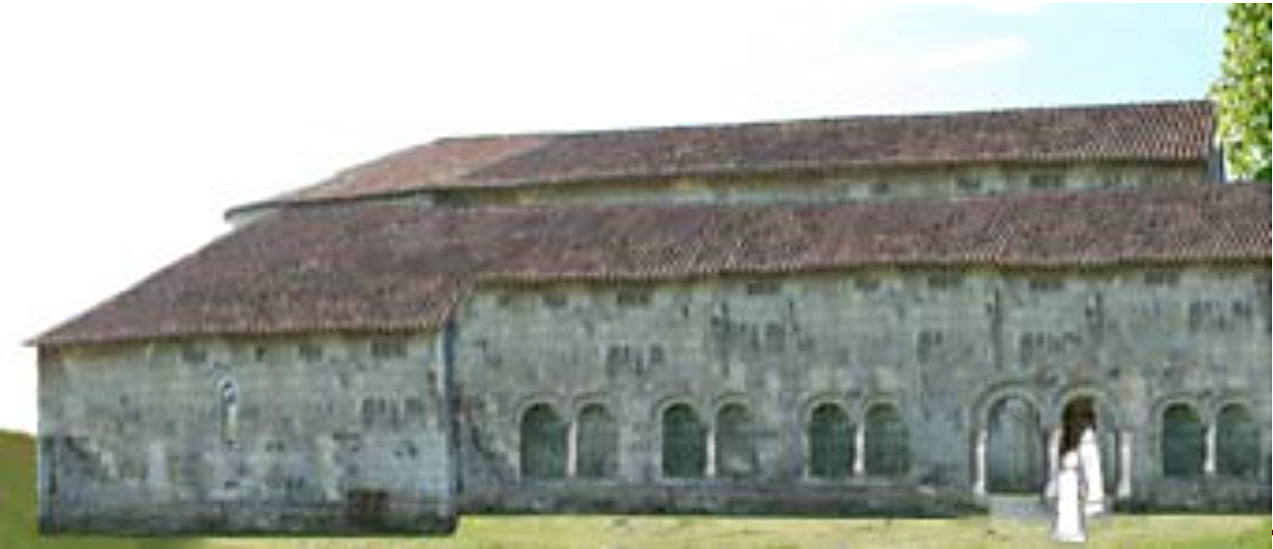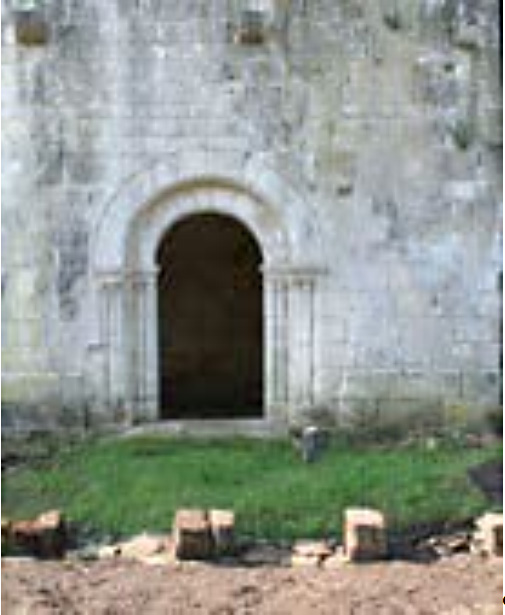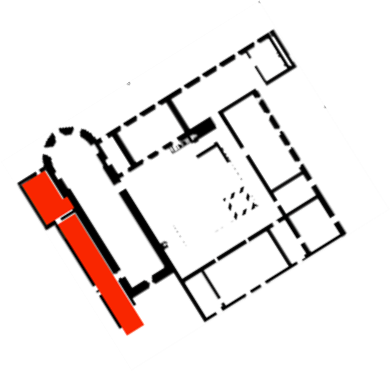THE PORTICUM
The Rule of Grandmont notes that the porticum is the area where the
Brothers received visitors. It was a simple structure with a lean-to roof, attached to the wall of
the church and resting on columns. Two other grandmontine churches each with a porticum
have recently been restored. One of them comprises a long quadrant shaped stone vault
resting on a series of arches. The only traces remaining of the Rauzet porticum consists of a
row of corbels that supported the main beam of the roof. However, the excavations realised in
2002 brought to light the monolithic shaft and base of a large column. The foundations of a
double entry situated just in front of the church door were equally discovered. It consisted
of three large stone blocks, the central one of which is a square plinth with chamfered sides.
Only two of the columns that would have stood on these plinths have been found.
The archaeology also revealed that there was a room at the east end of the
porticum. The purpose of this room is outlined in Chapter 51 of The Rule of Grandmont which
speaks of the manner in which the brothers should go out to the parlour to welcome their
visitors. There is clear evidence of a doorway from the porticum for visitors to enter the
parlour and in the opposite wall was a doorway opening from the cemetery. Later in the
history of the order chapels replaced several grandmontine parlours. The chapel at St.
Michel de Lodève and La Haye d’Angers date from the fourteenth century.
Women were never permitted to enter the monastery or even the church but the
parlour outside of the monastery and chapel walls was definitely outside the monastery and
where female relatives of the monks could visit if accompanied by a male member of the
family.






